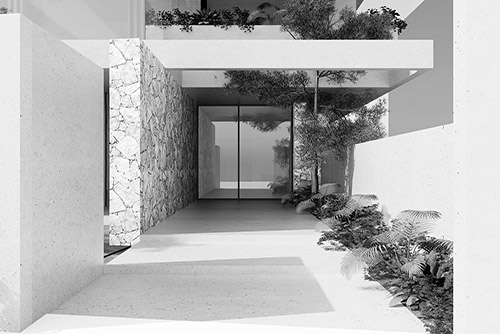
D | LUXURY APARTMENTS
D | LUXURY APARTMENTS
Dakar _ Africa
The passion for simplicity and elegance inspired the team to create this unique and dynamic building. The residential complex offers a large lobby where shades of beige embrace the entrance and welcome the guest in the common areas. A private residence with infinity pool, private garden and internal courtyards occupy the ground floor. The apartments of 200 and 300 sqm articulate the central core of the building while a large attic crowns the last floor. Each of the apartments offers cosy living spaces and private areas designed for an elegant, comfortable and sophisticated lifestyle characterized by an iconic Italian style.
Close
Read more
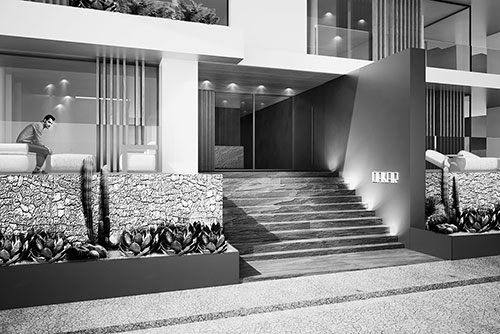
L | FRONT OCEAN LUXURY APARTMENTS
L | FRONT OCEAN LUXURY APARTMENTS
Dakar _ Africa
Wood, natural stone, white surfaces, tropical plants, light and shade. Those are the key words that identify 6 luxury oceanfront apartments in Dakar. The design of the building is characterized by a strong architectural sensitivity and by the use of fine materials in a context of luxury apartments. The complex consists of 2 duplexes on ground and first floor of 400sqm each, 2 apartments of 650sqm on the second and third floors and 2 attics on the top floor. Each apartment has been designed to create a place to relax and spend time with family and friends surrounded by a wonderful panorama where the ocean view is highlighted by huge sliding windows and a terrace that surrounds every single unit.
Close
Read more
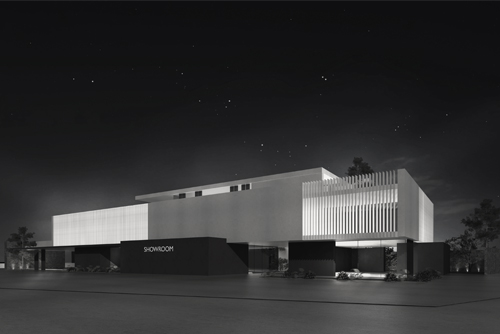
Z | SHOWROOM
Z | SHOWROOM
Treviso – Italy
The industrial complex covers an area of 3500sqm and is characterized by a bistro-bar, administrative offices and a sales area on the ground floor, a large showroom on the first floor with an outdoor exhibition area and a gym on the top floor. A green heart represents the centre of the organism where all the activities overlook and where nature and light enter the building creating a private courtyard. The alternation of large windows and full volumes create a play of light and shade, offering the guest a continuous dialogue with the outdoor spaces and a pleasant atmosphere inside the exhibition area.
Close
Read more
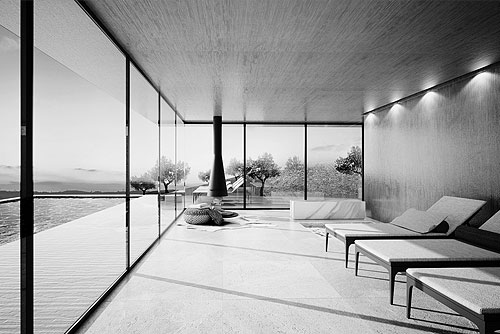
Z | HOTEL IN THE COUNTRYSIDE
Z | HOTEL IN THE COUNTRYSIDE
Valdobbiadene – Italy
Inspired by the splendid panorama of an olive plantation, the project is based on the concept of individual units surrounded by greenery, each one independent and equipped with private outdoor spaces. The format of the project called “diffused hotel” allows the creation of small cottages surrounded by olive trees each with a living area, kitchen, bathroom, double bedroom with loft, terrace and outdoor Jacuzzi. Units connected to a main building also benefit from common services such as reception, lounge area, spa, solarium and outdoor infinity pool
Close
Read more
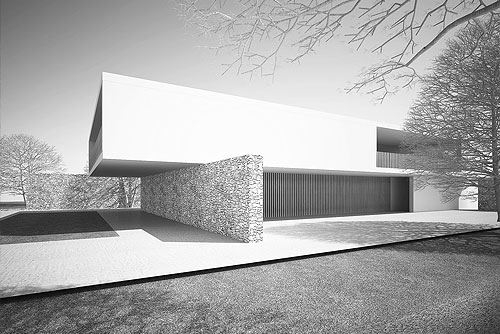
DA | COURTYARD SHOWROOM & OFFICE
DA | COURTYARD SHOWROOM & OFFICE
Treviso – Italy
Simple volumes and contrasts between full masses and empty spaces create the composition of this two-story building containing a showroom on the ground floor and offices upstairs. Light filtered by wooden brisoleil design the façade of the exhibition space while large balconies on the first floor provide indirect light and private terraces for the offices on the first floor.
Close
Read more
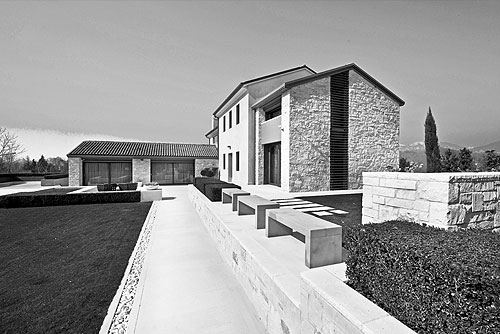
M | PRIVATE VILLA
M | PRIVATE VILLA
Treviso – Italy
The design of a new annex with a spa, sauna gym, cinema room and wine cellar it’s part of the extended renovation of this rural building immersed in the green hills of Veneto.
A completely new layout has also been given to the existing house. The garden, all the green area, pathways and pool have been redesign to better interface with the new style of the building.
The color scheme and the selection of materials are the result of a huge research to obtain a perfect environment for everyday life in which a family can find its own private space surrounded by a sophisticated atmosphere. The volumetric approach is inspired by the natural site so the choice of materials. The texture of the wood, the sheen of the marble, the roughness of the stone, the natural color combination of all the finishes creates a perfect combination for a sophisticated atmosphere. The precision of the detail is visible in the clean and linear lines of the flooring, the garden and the outdoor infinity pool.
Close
Read more
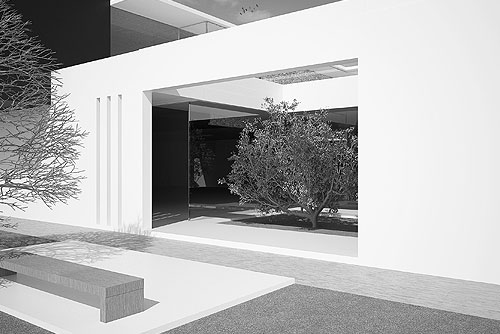
DA | WINERY & TASTING BISTRO’
DA | WINERY & TASTING BISTRO’
Valdobbiadene – Italy
The contrast of simple shapes and full volumes with internal courtyards and glazed surfaces gave life to a winery dedicated to the production and sale of local wine. Concrete, glass, metal and stone are the key materials in a contemporary project where the impressive mass of the winery is designed as an element of continuity with the surrounding environment and where the productive work blends with the landscape and the spaces dedicated to hospitality. The formal abstract language of the facade is poetic in the refined details. With the light of the sun, the diaphanous rhythm of the metal blades and the rough surface of the stone create a unique atmosphere in which the rustic and the modern style are well combined. A huge roof terrace connects the administrative area with the exhibition area dedicated to wine tasting and local products, while a monumental entrance in triple height opens onto an internal courtyard from which to admire the production department.
Close
Read more
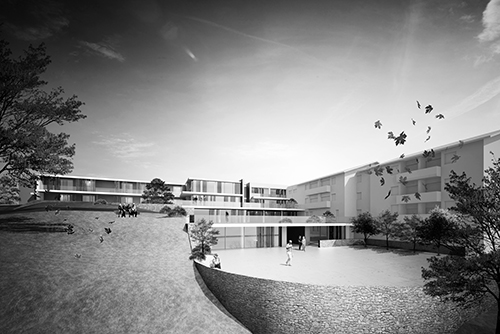
C | RETIREMENT HOUSE
C | RETIREMENT HOUSE
Fregona – Italy
The project aims to create a new structure for elderly people, where the physical elements are shaped around the person, where the best technology is camouflaged in the environments dedicated to everyday life, where the renovation of the existing and the additional structure are combined with the precious urban context of the countryside. The new structure has been designed in perspective harmony with the existing building, creating an environment that can be recognized by the host as a “familiar” place, with soft lines, homely appearance and in symbiosis with the surrounding landscape, to the point that the large windows do not perceive the physical limitation of the room but extend it to reach the surrounding arboreal vegetation.
Close
Read more
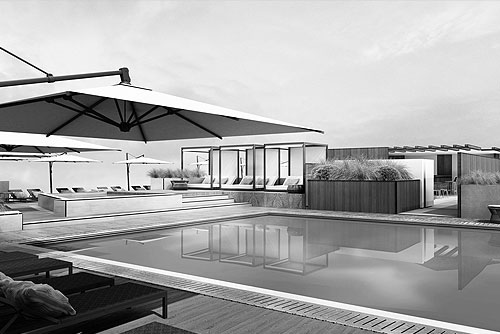
P | HOTEL ON THE BEACH
P | HOTEL ON THE BEACH
Jesolo – Italy
The need to renovate an existing hotel in the center of a beach town has allowed the creation of a contemporary design hotel with different types of rooms and suites, a large terrace with swimming pool and a lounge area surrounded by the sea. Natural materials and shades of beige and blue create a perfect combination with the surrounding landscape and the relaxing atmosphere of this Hotel.
Close
Read more
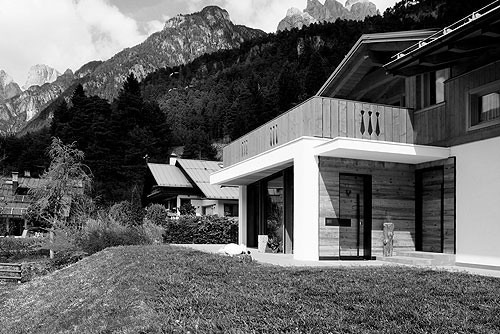
M | MOUNTAIN CHALET
M | MOUNTAIN CHALET
Cortina – Italy
The remembrance to a mountain chalet and to the natural wood inspired the team to create this Nordic and refined chalet that was born from the renovation of an existing residential complex. A large window to the south allows the extension of the living area and the construction of a terrace above, opening the view of the surrounding landscape. Natural nuances, rustic wood and iron create a comfortable and sophisticated atmosphere with a minimal and sophisticated design.
Close
Read more
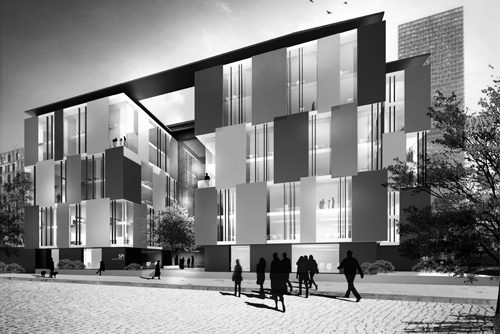
SPI | BUSINESS CENTRE
SPI | BUSINESS CENTRE
Dakar _ Africa
The design of the facade of a commercial building becomes the pretext for the realization of a new skin of the structure where the alternation of transparent and solid elements generates an apparently casual movement in the facade and a functional freedom within the space. Vertical gray panels in double height and white horizontal slabs design the facade creating an effect of 3 overall floors. On the other hand, tropical natural essences and anthracite grey cladding represent a solid and organic foundation of the building. Light plays an important role in the design of the facade, filtered with vertical elements or through a metal mesh in fact creates different vibrations within the space.
Close
Read more

G | VILLA IN SYDNEY
G | VILLA IN SYDNEY
Sydney – Australia
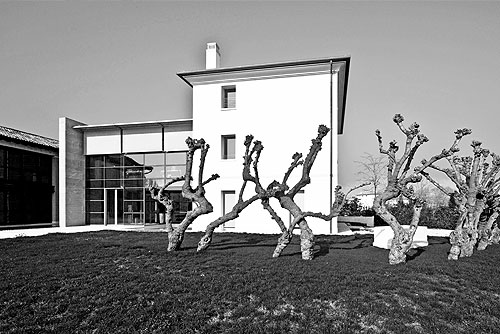
GC | HEADQUARTER
GC | HEADQUARTER
Treviso – Italy
The GC Headquarter stands on top of a hilly on a historic park. the administrative headquarters extends surrounded by hills and vineyards. The complex is divided into 3 volumes, two renovated Palladian villas with traditional shapes and shades linked by a new volume completely glazed and with minimal lines reflecting the surrounding landscape and enveloping the interior with natural light. Water, stone and glass are perfectly integrated with the surrounding landscape while colors and textures reflect the typical local materials reinvented in a modern way.
Close
Read more
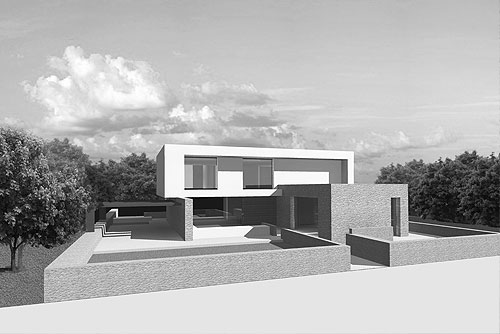
M | PRIVATE VILLA
M | PRIVATE VILLA
Treviso – Italy

Q | RETIREMENT HOUSE
Q | RETIREMENT HOUSE
Venice – Italy
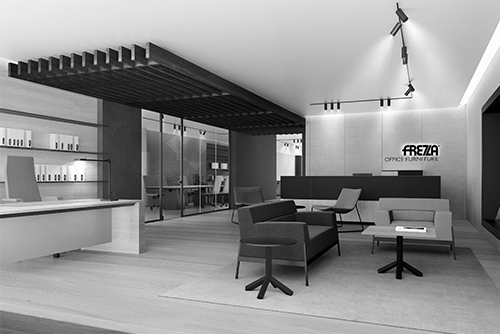
FREZZA | SHOWROOM
FREZZA | SHOWROOM
Abidjan _ Africa
The concept design of Frezza’s showroom in Abidjan is inspired by an organic and open space in which cladding materials and lights create a common thread that visually connects the entrance lounge area with the backwaters dedicated to meetings, operative and executive solutions.
Finally, as the last area, we find the material room in which the visitor can explore all the possible fit-out solutions for his office.
Close
Read more

A2 | LUXURY APARTMENT
A2 | LUXURY APARTMENT
Dakar _ Africa
250sqm of refined Italian design.
The request to create luxury apartments in a residential complex in the center of Dakar has involved the team in the detailed study of large and well-structured spaces, with a conscious use of various types of materials within the home. The walls, ceilings and floors are covered with a combination of different textures and essences to absorb the sunlight and evoke a calm and relaxing atmosphere. A minimalist vision with maximum impact that involves the guest in the common areas and in the most intimate rooms where views of the city and secluded resting places create a warm and refined atmosphere with a metropolitan and functional touch.
Close
Read more
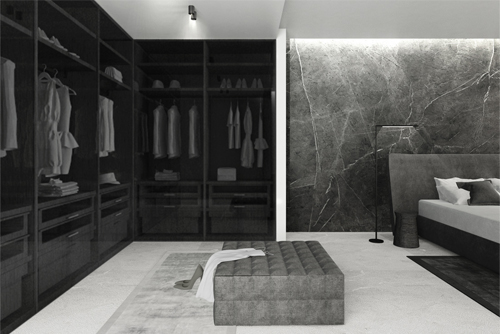
A2 | PENTHOUSE
A2 | PENTHOUSE
Dakar _ Africa
450sqm of refined Italian design.
The request to create luxury apartments in a residential complex in the center of Dakar has involved the team in the detailed study of large and well-structured spaces, with a conscious use of various types of materials within the home. The walls, ceilings and floors are covered with a combination of different textures and essences to absorb the sunlight and evoke a calm and relaxing atmosphere. A minimalist vision with maximum impact that involves the guest in the common areas and in the most intimate rooms where views of the city and secluded resting places create a warm and refined atmosphere with a metropolitan and functional touch.
Close
Read more
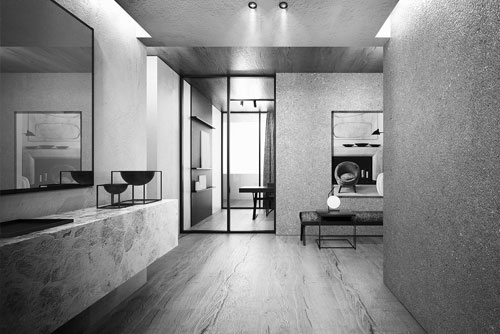
C | FRONT OCEAN PENTHOUSE
C | FRONT OCEAN PENTHOUSE
Dakar _ Africa
Oceanfront loft designed with a touch of sophisticated metropolitan design. The spenthouse of about 450sqm encloses a large open space living area, kitchen, dining room and private study. A luxurious sleeping area with 3 bedrooms and private ensuite each one find place in the opposite side of the building. The wooden floor and textured walls are in contrast with the transparency of the large windows from which to admire the ocean and enjoy moments of relaxation on the private terrace that surrounds the residence on 3 sides.
Close
Read more
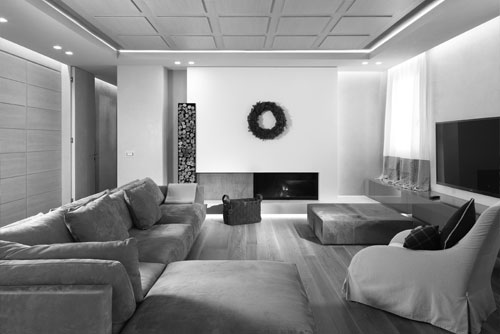
M | PENTHOUSE
M | PENTHOUSE
Treviso – Italy
The passion for simplicity and elegance inspired the team to create this apartment with a modern and refined style. The penthouse overlooking the city covers an area of 120sqm and occupies the top floor of a residential building located in one of the most beautiful Italian historical centers. The living area thanks to its open space layout completely overlooks the private terrace and is extended into a large living area, a dining area and an adjoining kitchen from which to admire the city. A large fireplace at the end of the living area creates an intimate and familiar atmosphere thanks to its minimal lines and warm tones of its finishes. Wood paneling on the walls and ceilings, soft nuances and indirect lighting help create an elegant and timeless design that envelops the space.
Close
Read more
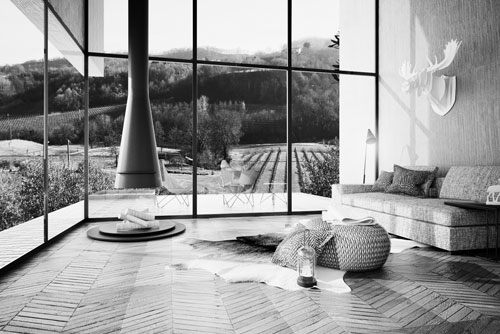
Z | HOTEL IN THE COUNTRYSIDE
Z | HOTEL IN THE COUNTRYSIDE
Valdobbiadene – Italy
Inspired by the splendid panorama of an olive plantation, the project is based on the concept of individual units surrounded by greenery, each one independent and equipped with private outdoor spaces. The format of the project called “diffused hotel” allows the creation of small cottages surrounded by olive trees each with a living area, kitchen, bathroom, double bedroom with loft, terrace and outdoor Jacuzzi. The units connected to a main building benefit also from common services such as reception, lounge area, spa, solarium and outdoor infinity pool.
Close
Read more
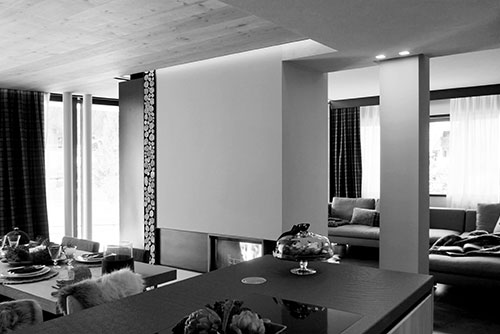
M | MOUNTAIN CHALET
M | MOUNTAIN CHALET
Cortina – Italy
The remembrance to a mountain chalet and to the natural wood inspired the team to create this Nordic and refined chalet that was born from the renovation of an existing residential complex.
A natural timber used to clad wall and ceiling, to create some custom furniture such as the kitchen, sliding doors and the dining table is the dominant element of this design. Natural nuances for accessories and finishes create a comfortable and sophisticated atmosphere reminiscent of Nordic design. Open spaces on the surrounding greenery and large sliding windows help to expand the interior space of the living area onto the surrounding landscape. Two bedrooms, a bathroom and a basement tavern guarantee the family the necessary services for a pleasant stay.
Close
Read more
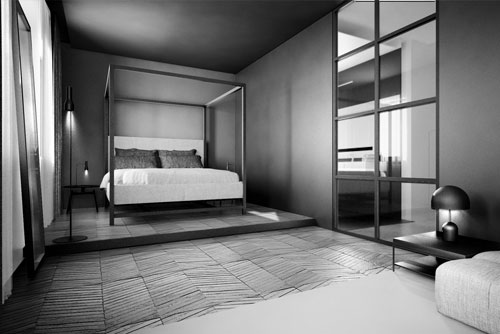
P | HOTEL ON THE BEACH
P | HOTEL ON THE BEACH
Jesolo – Italy
The need to renovate an existing hotel in the center of a beach town has allowed the creation of a contemporary design hotel with different types of rooms and suites, a large terrace with swimming pool and a lounge area surrounded by the sea. Natural materials and shades of beige and blue create a perfect combination with the surrounding landscape and the relaxing atmosphere of this Hotel.
Close
Read more
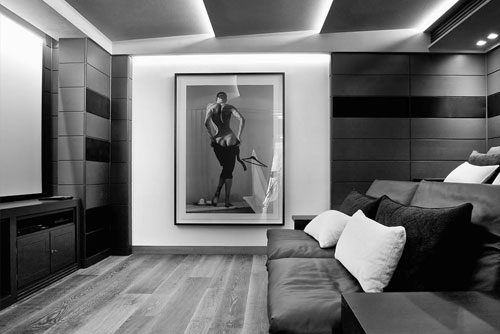
M | PRIVATE VILLA
M | PRIVATE VILLA
Treviso – Italy
The design of a new annex with a spa, sauna gym, cinema room and wine cellar it’s part of the extended renovation of this rural building immersed in the green hills of Veneto.
The color scheme and the selection of materials are the result of a huge research to obtain a perfect environment for everyday life in which a family can find its own private space surrounded by a sophisticated atmosphere. The volumetric approach is inspired by the natural site so the choice of materials. The texture of the wood, the sheen of the marble, the roughness of the stone, the natural color combination of all the finishes creates a perfect combination for a sophisticated atmosphere.
Close
Read more
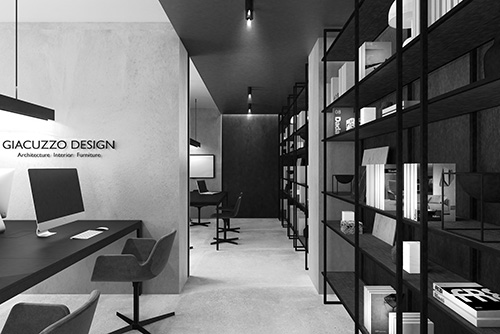
GA | OFFICE _ DAKAR
GA | OFFICE _ DAKAR
Dakar _ Africa
Metropolitan is the key word that identifies our office in Dakar. A perfect environment for working characterized by an open-space working space, with a minimal and functional design, equipped with a more informal work area overlooking the city and a shared working space served by a long bookcase that extends the room up to a more private area dedicated to meetings. A balance between stucco, natural wood, marble and industrial iron delineate and design the space with modern and minimal lines.
Close
Read more
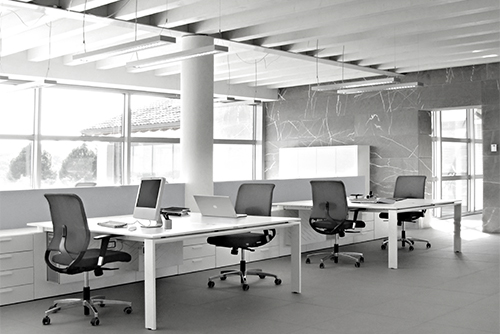
GC | HEADQUARTER
GC | HEADQUARTER
Treviso – Italy
The GC Headquarter stands on top of a hilly on a historic park. the administrative headquarters extends surrounded by hills and vineyards. The complex is divided into 3 volumes, two renovated Palladian villas with traditional shapes and shades linked by a new volume completely glazed and with minimal lines reflecting the surrounding landscape and enveloping the interior with natural light.
Water, stone and glass are perfectly integrated with the surrounding landscape while colors and textures reflect the typical local materials reinvented in a modern way.
Close
Read more
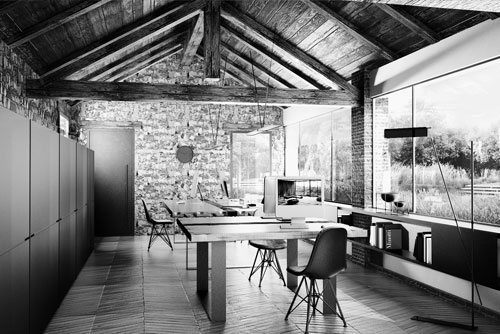
GA | OFFICE _ ITALY
GA | OFFICE _ ITALY
Treviso – Italy
‘Materico’ is the key word that identifies our office in Italy. A perfect environment to work characterized by an open-space working area, with a minimal and functional design. The office overlook into an incredible landscape. A balance between old timber, natural stone and industrial iron delineate and design the space with modern and minimal lines.
Close
Read more
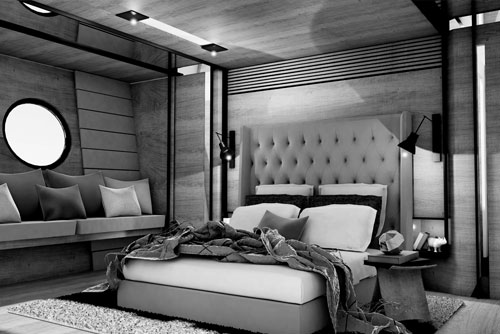
G | COMPETITION YATCH
G | COMPETITION YATCH
Valencia – Spain
Concept design for a luxury Yatch contest. 2nd prize. The design is based on the idea of a warm and elegant environment. A combination of colors, materials and soft lines create a quiet and relaxing space that envelops guests during their stay surrounded by a sophisticated atmosphere and pastel shades that recall the colors of the sea.
Close
Read more
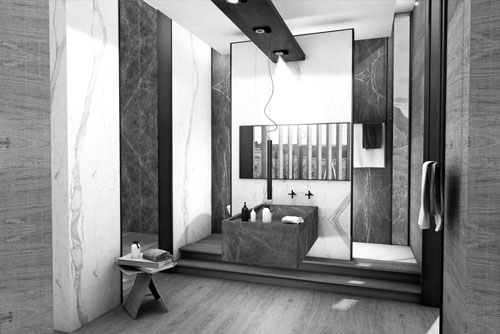
E | COMPETITION BATHROOM
E | COMPETITION BATHROOM
Sydney – Switzerland
Creation of a bath for a winemaker. The space imagined by the winemaker tries to enclose and at the same time manifest these peculiarities, adapting the sensation of a natural space to a place of small dimensions. The bathroom therefore consists of material, sensory and luminous references typical of the natural world. the walls are cladded with different marbles and create the intimacy of the private space, subdividing the spaces and generating a cosy room. Wooden floors recall with their rough surface and their smell to the materiality of the vines, soft lights widen the feeling of a mystical space of encounter between construction and nature.
Close
Read more

G | PRIVATE APARTMENT
G | PRIVATE APARTMENT
Treviso – Italy
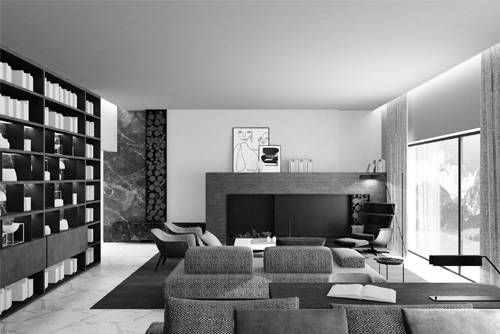
L | PRIVATE VILLA
L | PRIVATE VILLA
Slovenia
The creation of an open plan solution was the request of the family. A larger living area dedicated to hosting guests and a more private movie area for the family gathering. Bold and masculine, the design is inspired by country estates where materials and color palettes take inspiration from the surrounding landscape, giving the space a spatial continuity with the outdoor park and the surrounding mountains. The warm wood veneer in contrast with strong textured marble creates an overwhelming sense of refinement while dark velvets, leathers and metal finishes emphasize a metropolitan and bourgeois design.
Close
Read more
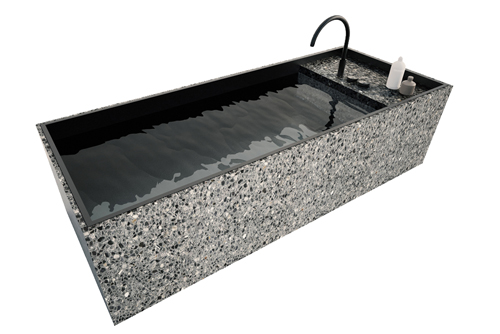
BATHROOM COLLECTION N_1
BATHROOM COLLECTION N_1
Elegance is the key word of this creation.
Shapes and textures are inspired by minimal design.
The collection is identified in the study of freestanding elements such as bathtubs and sinks that are suitable for bathrooms and sleeping areas, where they can create a relaxing and sophisticated atmosphere thanks to the integration of all accessories in a pure and monolithic form.
Close
Read more
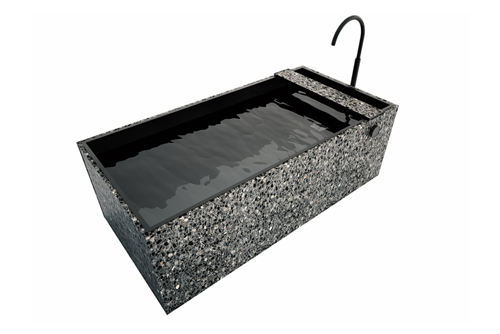
BATHROOM COLLECTION N_2
BATHROOM COLLECTION N_2
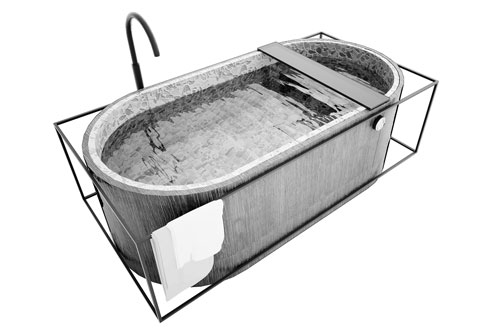
BATHROOM COLLECTION N_3
BATHROOM COLLECTION N_3
Frame is the keyword for this creation.
The collection is identified in the study of freestanding bathroom elements such as bathtubs and
sinks outlined by simple shapes, curved lines and rounded edges, wrapped and supported by a
metal frame that contains the functional element and accessories such as taps and towel racks.
Close
Read more
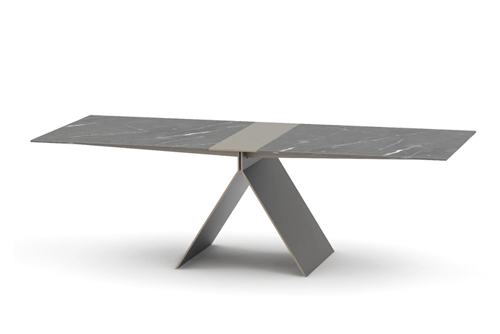
METROPOLITAN COLLECTION
METROPOLITAN COLLECTION
The collection takes inspiration from simple geometric shapes and minimalist and sophisticated
style.
Each piece is designed to be suitable for any design and to be used in daily and night spaces.
The purity and elegance of the collection is underlined by the use of advanced techniques, noble
and traditional materials such as wood, metal, leather and marble in a combination of pure and
defined shapes that help to create a timeless contemporary design.
Close
Read more
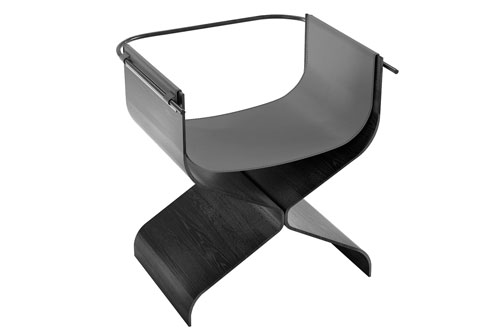
SAFARI COLLECTION
SAFARI COLLECTION
The safari collection takes inspiration from the textures and colors of African
landscapes.
Individual design elements with soft shapes and simple geometries dedicated to
outdoor space as decorative and functional elements to complement dining areas or
outdoor lounges.
Close
Read more

















































































































































































































































